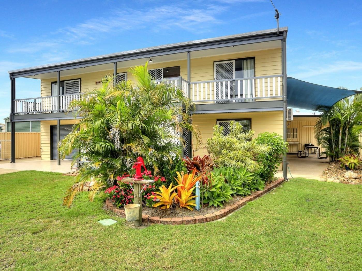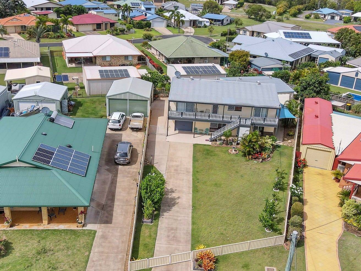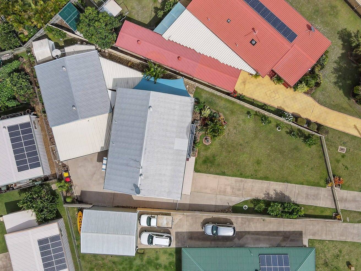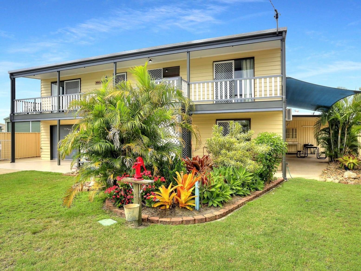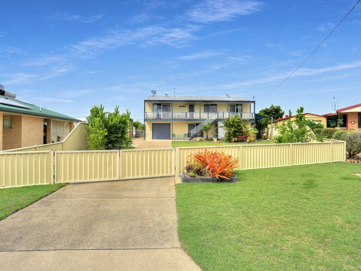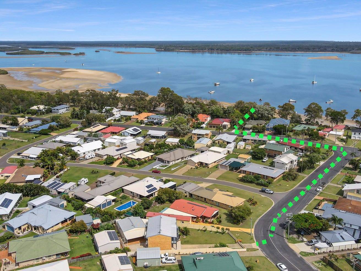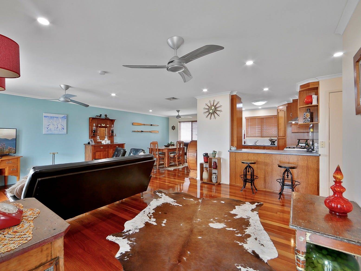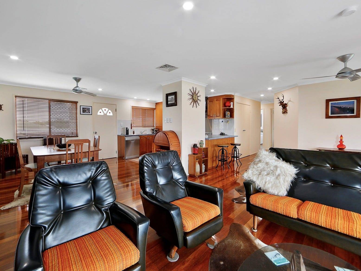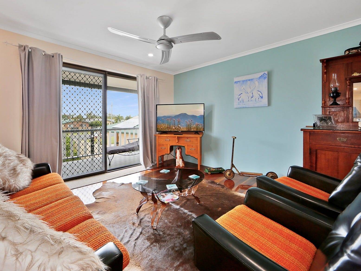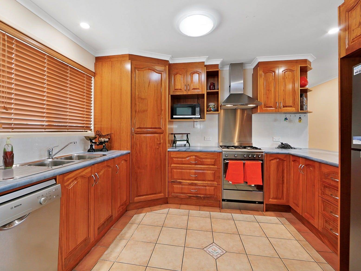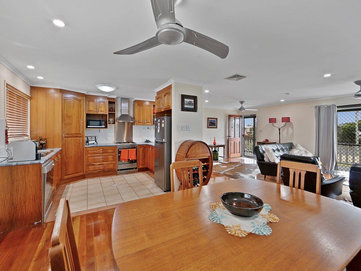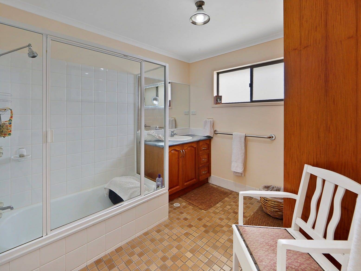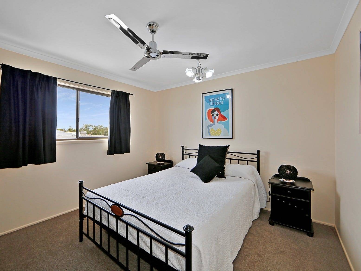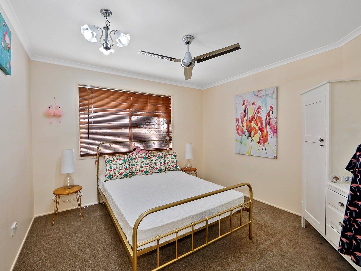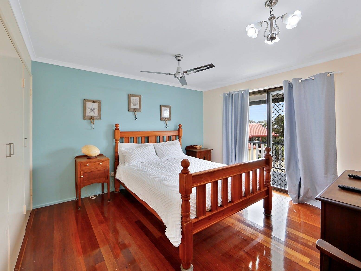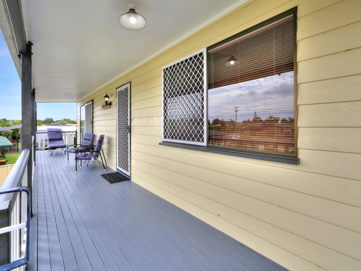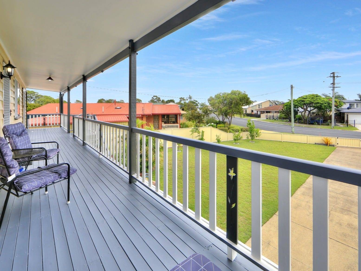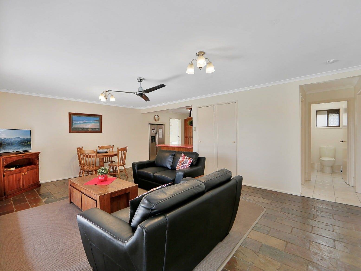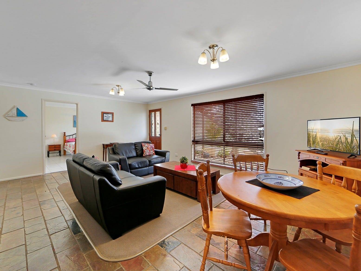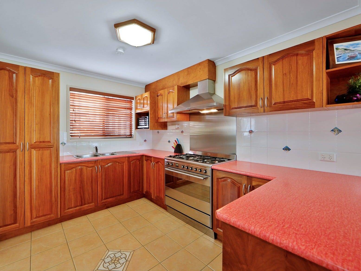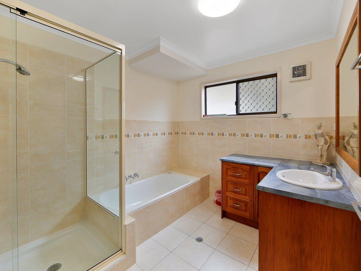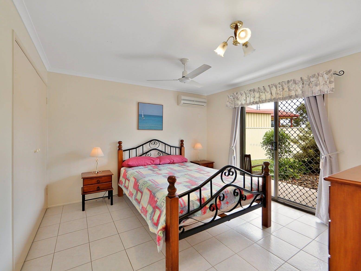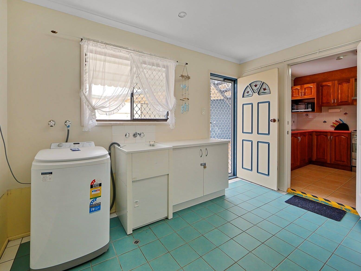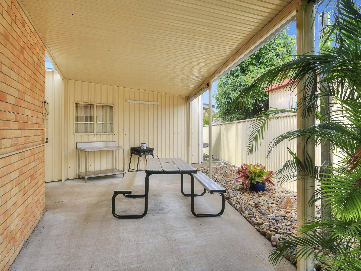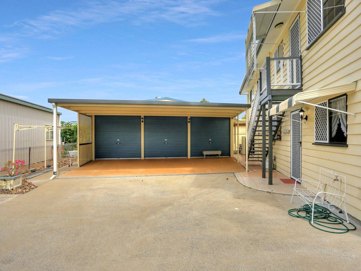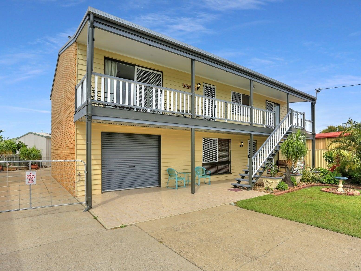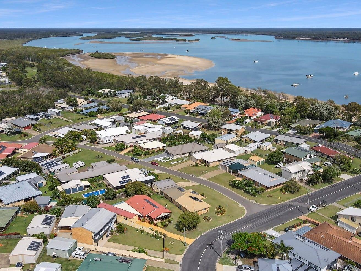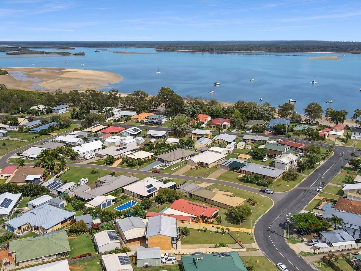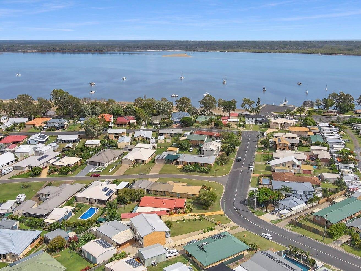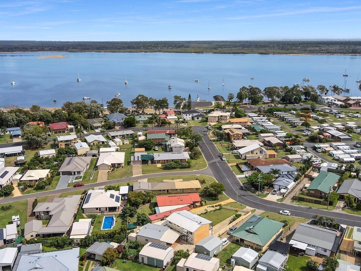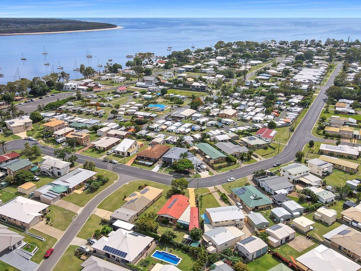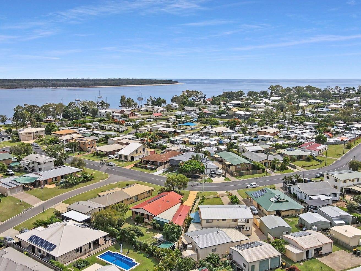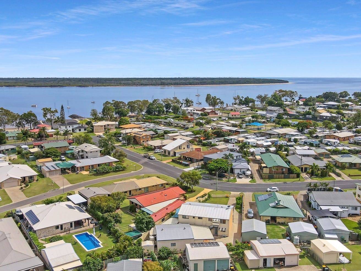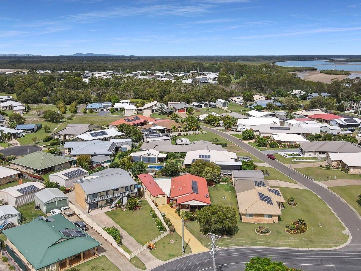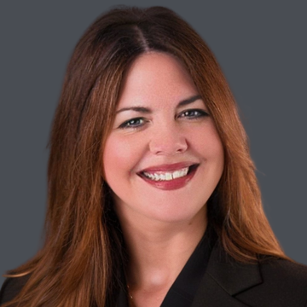57 Riverview Drive, Burrum Heads
SOLD
THE PERFECT BEACH HOUSE... with a DUAL LIVING OPTION!
REMEMBER WHEN..
* Your ideal Beach House exuded Charm, Comfort and a sense of Nostalgia?
* Being only a 4 min walk to the water, you could stroll for kilometres on white sandy
beaches, launch your boat in minutes or Kayak on calm blue waters?
* The aroma of your freshly caught fish cooking on the BBQ was a daily treat?
* A Beach House had a spacious fenced yard for the kids to play table tennis or kick a ball
safely?
* The beach house could accommodate the whole family plus friends to share the ambience and
make lasting memories?
Dream no more, 57 Riverview Drive Burrum Heads will satisfy all these needs!
Freshly painted, upgraded modern appliances and immaculately presented, this charming high set 5 bedroom home is situated on a spacious 841sqm fully fenced allotment, just a short walking distance to the Burrum River and the local shopping facilities.
The configuration affords a versatility of living options, to suit your needs.
Enjoying a perfect N/E position the Upstairs and Downstairs areas are accessible separately.
Features Upstairs:
* An outside staircase leads to a long open verandah where you can read, entertain or just
enjoy the unrestricted cooling breezes.
* 3 double bedrooms, the main having a built-In robe and verandah access.
* Polished timber flooring throughout living areas. Tiled flooring in kitchen and wet areas
and 2 bedrooms, new carpet in the 3rd bedroom
* 1 bathroom with handheld shower over bath. Separate WC.
* Fans in every room. All ceiling downlights LED upgrade.
* Spacious open plan Lounge /Dining area. Sliding glass doors open out to the verandah from
here.
* Security screens throughout.
* Solid Tasmanian Oak cabinetry complements a very functional Kitchen. Upright stove with Gas
Cooktop and electric oven.S/S extraction fan, double sink.
BONUS:
* Several lovely Items in the upstairs section are included in the sale:
* eg. Dishwasher, Fridge, Coffee Machine, Frying Pan, Sandwich maker, TV, various tableware
items, 2 x Queen Beds (retro style), bedside tables x 2, small chest of drawers, existing
outdoor setting with cushions.
Features Downstairs:
* Trendy slate flooring in spacious open plan lounge/dining. Wet areas and Kitchen tiled.
* 2 x Double bedrooms. The main bedroom has an S/S air conditioning unit in situ.
* Ceiling fans throughout, LED downlights.
* Solid Tasmanian Oak Kitchen cabinetry. Plenty of bench space and cupboard/drawer space.
Double fridge space, S/S extraction fan.Upright electric stove with Gas cooktop. Double
sink.
* Bathroom has a separate bath and a shower.
* 1 x Laundry is in the single car garage.
BONUS:
* The downstairs section only, has been marketed as an occasional holiday let in recent times. Hence a full itinerary of items is included. To obtain this list please ask Karyl.
OUTSIDE:
* Fully fenced and gated with new Colorbond fencing material.
* Room for a large Boat/Van in the front yard area.
* 3 Bay Colorbond 9m x 9m Shed with a 3 bay carport attached in the backyard area with side access.
* Small Garden Shed.
* Covered Fish cleaning area and table.
* 3000L (approx) Water Tank.
* Covered BBQ area on one side
* Gardens and surrounds are all beautifully landscaped.
BONUS:
* BBQ and gas bottle, Outdoor setting of table and chairs.
(PLEASE NOTE NO INSPECTIONS ARE AVAILABLE THE WEEK of 23/12/21 to 30/12/21)
THIS COULD BE YOUR LUCKY FIND... But BE QUICK to Secure!
PLEASE CONTACT KARYL on 0423 575 606 TO ARRANGE YOUR PRIVATE INSPECTION.
* Your ideal Beach House exuded Charm, Comfort and a sense of Nostalgia?
* Being only a 4 min walk to the water, you could stroll for kilometres on white sandy
beaches, launch your boat in minutes or Kayak on calm blue waters?
* The aroma of your freshly caught fish cooking on the BBQ was a daily treat?
* A Beach House had a spacious fenced yard for the kids to play table tennis or kick a ball
safely?
* The beach house could accommodate the whole family plus friends to share the ambience and
make lasting memories?
Dream no more, 57 Riverview Drive Burrum Heads will satisfy all these needs!
Freshly painted, upgraded modern appliances and immaculately presented, this charming high set 5 bedroom home is situated on a spacious 841sqm fully fenced allotment, just a short walking distance to the Burrum River and the local shopping facilities.
The configuration affords a versatility of living options, to suit your needs.
Enjoying a perfect N/E position the Upstairs and Downstairs areas are accessible separately.
Features Upstairs:
* An outside staircase leads to a long open verandah where you can read, entertain or just
enjoy the unrestricted cooling breezes.
* 3 double bedrooms, the main having a built-In robe and verandah access.
* Polished timber flooring throughout living areas. Tiled flooring in kitchen and wet areas
and 2 bedrooms, new carpet in the 3rd bedroom
* 1 bathroom with handheld shower over bath. Separate WC.
* Fans in every room. All ceiling downlights LED upgrade.
* Spacious open plan Lounge /Dining area. Sliding glass doors open out to the verandah from
here.
* Security screens throughout.
* Solid Tasmanian Oak cabinetry complements a very functional Kitchen. Upright stove with Gas
Cooktop and electric oven.S/S extraction fan, double sink.
BONUS:
* Several lovely Items in the upstairs section are included in the sale:
* eg. Dishwasher, Fridge, Coffee Machine, Frying Pan, Sandwich maker, TV, various tableware
items, 2 x Queen Beds (retro style), bedside tables x 2, small chest of drawers, existing
outdoor setting with cushions.
Features Downstairs:
* Trendy slate flooring in spacious open plan lounge/dining. Wet areas and Kitchen tiled.
* 2 x Double bedrooms. The main bedroom has an S/S air conditioning unit in situ.
* Ceiling fans throughout, LED downlights.
* Solid Tasmanian Oak Kitchen cabinetry. Plenty of bench space and cupboard/drawer space.
Double fridge space, S/S extraction fan.Upright electric stove with Gas cooktop. Double
sink.
* Bathroom has a separate bath and a shower.
* 1 x Laundry is in the single car garage.
BONUS:
* The downstairs section only, has been marketed as an occasional holiday let in recent times. Hence a full itinerary of items is included. To obtain this list please ask Karyl.
OUTSIDE:
* Fully fenced and gated with new Colorbond fencing material.
* Room for a large Boat/Van in the front yard area.
* 3 Bay Colorbond 9m x 9m Shed with a 3 bay carport attached in the backyard area with side access.
* Small Garden Shed.
* Covered Fish cleaning area and table.
* 3000L (approx) Water Tank.
* Covered BBQ area on one side
* Gardens and surrounds are all beautifully landscaped.
BONUS:
* BBQ and gas bottle, Outdoor setting of table and chairs.
(PLEASE NOTE NO INSPECTIONS ARE AVAILABLE THE WEEK of 23/12/21 to 30/12/21)
THIS COULD BE YOUR LUCKY FIND... But BE QUICK to Secure!
PLEASE CONTACT KARYL on 0423 575 606 TO ARRANGE YOUR PRIVATE INSPECTION.
Features
Secure Parking
Balcony

